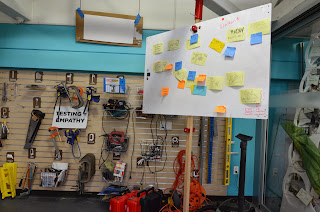Flexible, comfortable space:
The giant atrium, former-alley-between-two-buildings that serves as a common space.
This is where the d.school crash course video was filmed!
Note the glass garage door to allow the space to really open up when needed.
These flexible seating benches / work tables have portable hard surfaces.
Comfy for sitting or firm for writing / laptopping.
These rolling mini-couches were plopped all around the main floor.
These work stations are essentially x-channel racks
with electrical outlets and mini-tables...
Perfect for a quick work session, finishing up
homework, spontaneous conversations.
Group Project Spaces:
White board mini-walls suspended on tracks
LOTS of white boards!
On the other side of the walkway, smaller more-enclosed flexible work spaces.
"The Makery:
Examples of items from the MakeSpaceBook:
Pop-up wall blocks.
Z-rail white board walls
Rolling bar-height tables and cube stools
White boards hung on the wall, posts, everywhere!

















No comments:
Post a Comment
Note: Only a member of this blog may post a comment.